The Kahala Mansion Event Venue
Honolulu, Hawaii 5 Bedrooms Vacation Rental
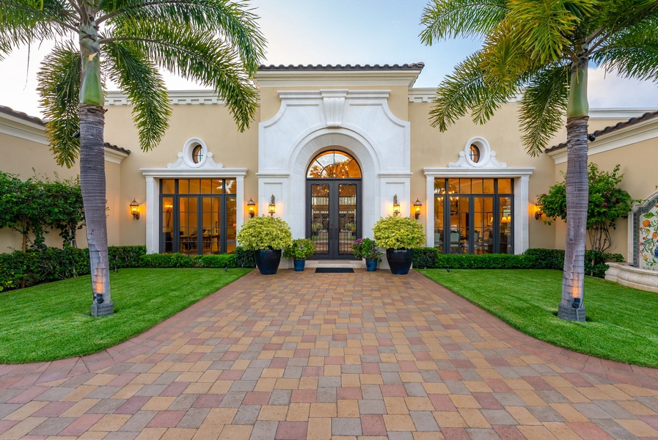
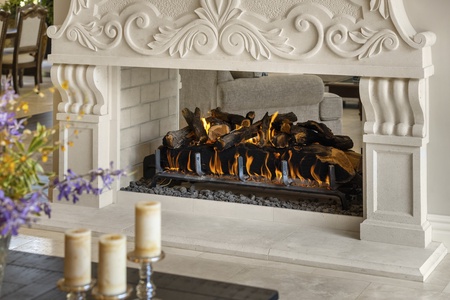
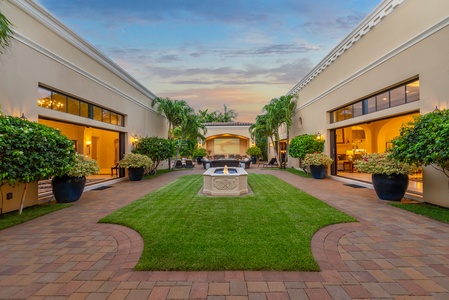

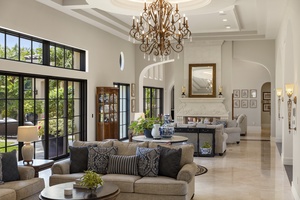


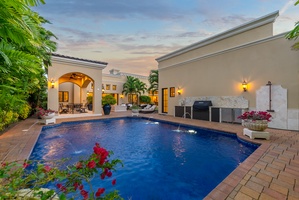
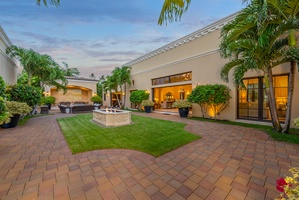
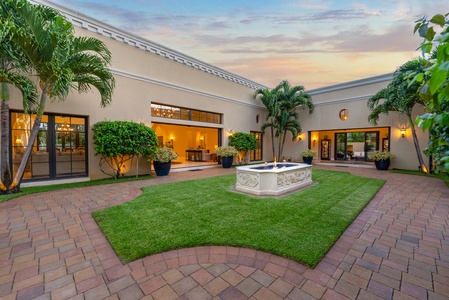
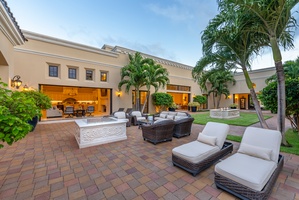
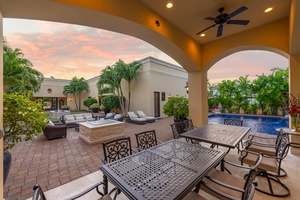
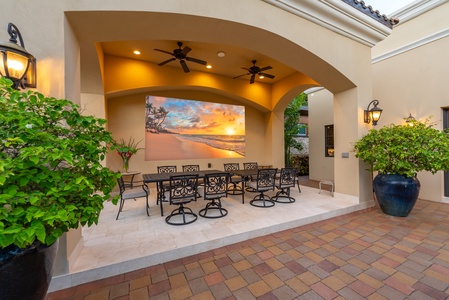
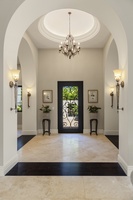
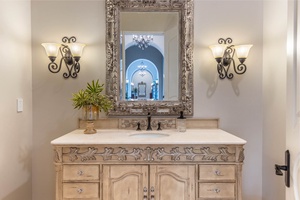
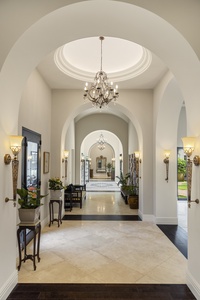
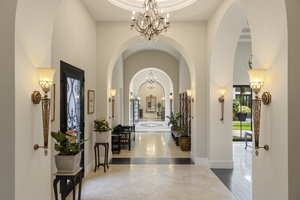
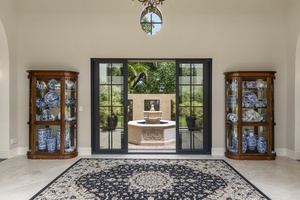
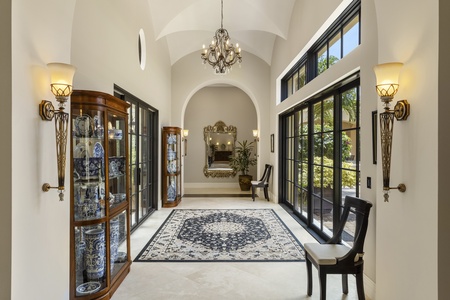
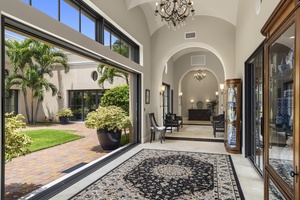
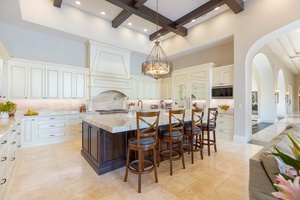
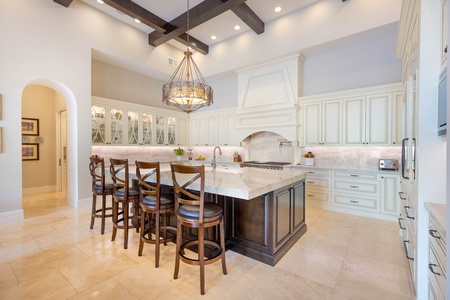
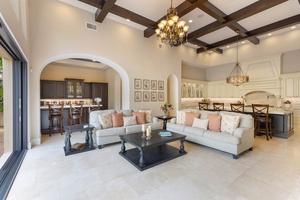
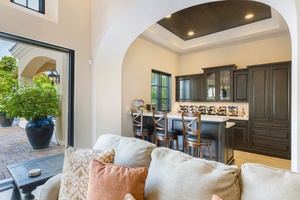
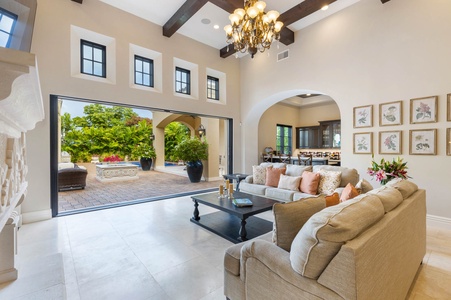
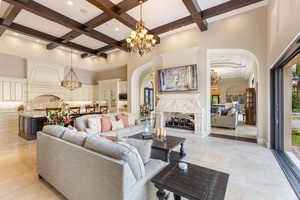
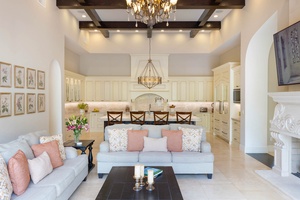
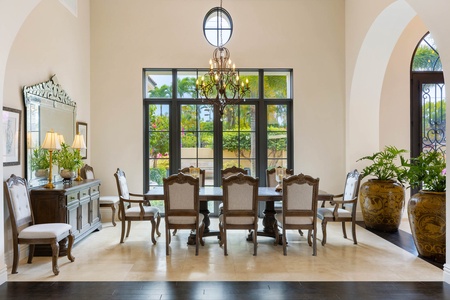
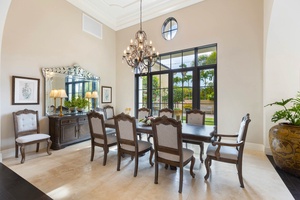
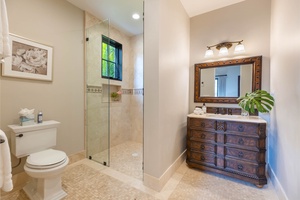
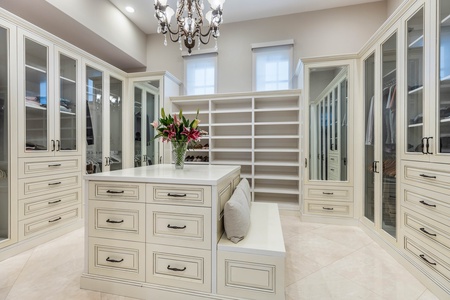
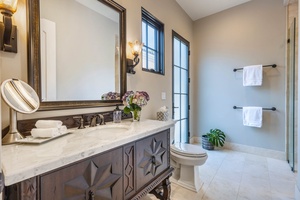
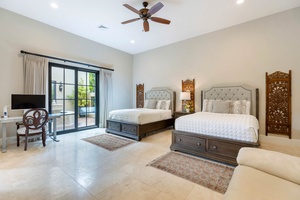
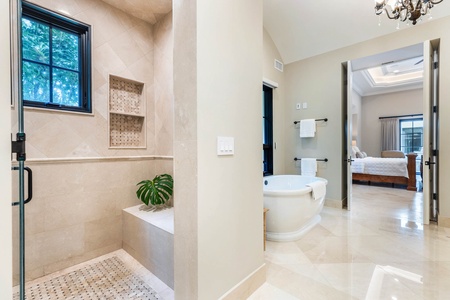
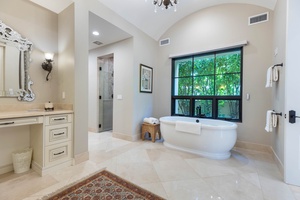
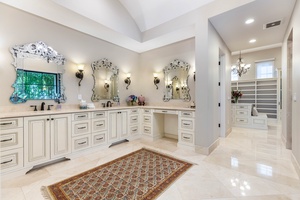
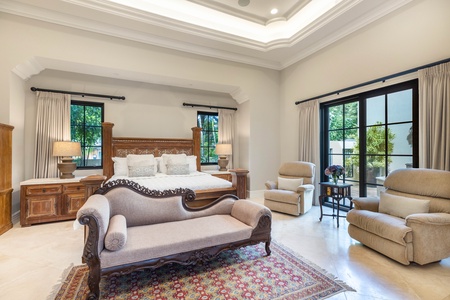
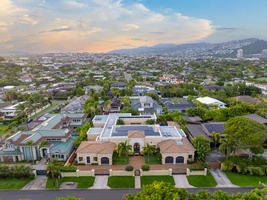
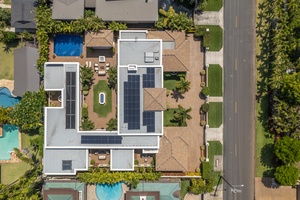
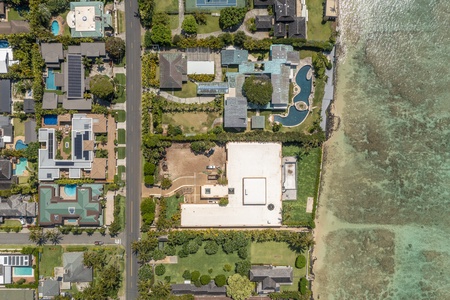
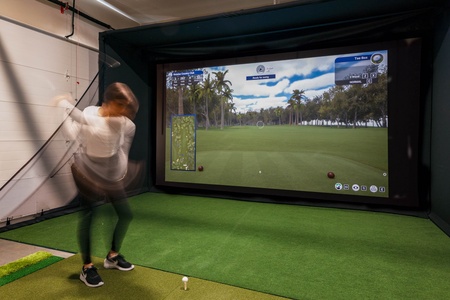
Unit Photos
-
Grand Entrance to the Kahala Mansion
-
Spacious living area with high ceilings, natural light, and luxurious furnishings for a warm and inviting atmosphere.
-
Stunning fireplace with intricate stonework, creating a cozy and elegant focal point.
-
Serene courtyard with a central fountain, lush landscaping, and sunset views for a tranquil ambiance.
-
Sparkling pool surrounded by Mediterranean-inspired architecture, perfect for relaxing or entertaining.
-
Beautiful courtyard with manicured lawns, a fountain, and inviting pathways, ideal for outdoor gatherings.
-
Open courtyard space with elegant features and a peaceful atmosphere, perfect for unwinding.
-
Outdoor seating area with plush furniture, offering a comfortable spot to enjoy the fresh air.
-
Covered patio with dining space and sunset views, perfect for al fresco meals and relaxing evenings.
-
Covered outdoor dining area with ceiling fans, cozy seating, and a vibrant sunset view.
-
Elegant entryway with tall double doors, stylish lighting, and a warm, inviting design.
-
Luxurious bathroom with a vintage-style vanity, intricate mirror detailing, and soft lighting.
-
Grand hallway with arched ceilings, chandeliers, and a timeless design leading to the main living areas.
-
Spacious, light-filled hallway with elegant decor and striking architectural details.
-
The foyer welcomes you with ornate decor, large windows, and access to a serene outdoor fountain.
-
Stylish corridor with elegant appointments, glass display cabinets, and stunning views of the outdoor courtyard.
-
Bright hallway with high ceilings and arched windows, connecting indoor and outdoor living spaces seamlessly.
-
Spacious kitchen with a large center island, bar seating, and elegant light fixtures for entertaining and meal prep.
-
Gourmet kitchen featuring custom cabinetry, high-end appliances, and a stylish design perfect for culinary enthusiasts.
-
Comfortable living room with cozy sofas, soft decor, and vaulted ceilings accented with wood beams and a chandelier.
-
Cozy lounge area near a kitchenette, offering a relaxed spot to gather with friends or family.
-
Living room opening to an outdoor patio, seamlessly blending indoor and outdoor spaces for entertaining.
-
Elegant living room with a fireplace, high ceilings, and beautiful architectural details for a luxurious yet welcoming ambiance.
-
Open-concept living and kitchen area with stylish furnishings, ideal for relaxing and socializing.
-
Formal dining room with a grand chandelier, large windows, and seating for memorable meals.
-
Bright dining area with garden views, offering a serene space for entertaining or everyday dining.
-
Modern bathroom with a glass walk-in shower, wooden vanity, and stylish finishes.
-
Luxurious walk-in closet with built-in shelving, ample storage, and a central island for added convenience.
-
Elegant bathroom featuring a classic vanity, natural light, and tasteful decor.
-
Spacious bedroom with two beds, a ceiling fan, and patio access for ultimate comfort.
-
Bright bathroom with a walk-in shower, soaking tub, and serene design elements.
-
Large bathroom with a freestanding tub, glass-enclosed shower, and scenic window views.
-
Stunning en-suite bathroom with dual vanities, intricate light fixtures, and a spacious layout.
-
Sophisticated primary suite with luxurious furnishings, tray ceilings, and access to a private patio.
-
Aerial view of the property in a beautiful neighborhood, surrounded by greenery and evening skies.
-
Overhead view showcasing the property’s layout with lush landscaping, outdoor living spaces, and modern design.
-
Aerial view highlighting the spacious property and its beautiful surroundings in a serene neighborhood.
-
Indoor golf simulator offering a fun and convenient way to practice your swing anytime.
Rooms
Amenities
Reviews
Description
What You’ll Love About The Kahala Mansion Event Venue
• Resort-style central courtyard with fountain, manicured lawns, and arched walkways
• Grand indoor-outdoor flow crafted for weddings, retreats, and receptions
• Private pool with Mediterranean-inspired detailing and evening ambience
• Multiple living, dining, and entertaining spaces with vaulted and tray ceilings
• Dedicated event-support zones including service entrance and operations room
Living & Dining
Expansive living rooms open throughout the estate, framed by tall windows, arched hallways, and elegant chandeliers. Sunlight fills each space, illuminating polished stone floors, vaulted ceilings, and soft designer décor. A formal dining room welcomes gatherings, while adjacent lounges and sitting areas offer plentiful space for entertaining. Multiple living areas open directly to the courtyard, allowing events and receptions to flow naturally from indoors to outdoors.
Chef-Ready Kitchen
The gourmet kitchen includes custom cabinetry, a large center island, bar seating, premium appliances, wine fridge, ice machine, and abundant prep areas. A secondary kitchenette supports private chefs, catering teams, and event logistics.
Outdoor Oasis
At the center of the property, the courtyard features manicured lawns, mature palms, a tranquil fountain, and wide stone walkways. Covered patios with ceiling fans and plush seating create inviting gathering spaces. The private pool, framed by Mediterranean-inspired arches, offers a serene backdrop for daytime relaxation or evening celebrations.
Event Hosting Details
The Kahala Mansion is designed to accommodate large-scale gatherings with ease and sophistication. The estate can host up to 100 guests using the central courtyard, arched hallways, and surrounding outdoor spaces. During events, all private bedrooms and interior suites remain fully exclusive to the host and overnight guests.
Ample street parking is available directly across from the property, and valet services can be arranged for guest convenience. Dual gated entrances support discreet arrivals and departures for high-profile attendees. A dedicated service entrance provides seamless access for catering teams and event staff, along with a separate room for staging, preparation, and logistics. Remote concierge support is available to assist with coordinating catering, entertainment, and guest needs.
Sleeping Quarters
• Primary Suite – King bed, ensuite bath, tray ceiling, garden views
• Guest Bedroom 2 – King bed, ensuite bath, garden views
• Guest Bedroom 3 – King bed, ensuite bath, garden views
• Guest Bedroom 4 – Two queen beds, ensuite bath, patio access
• Guest Bedroom 5 – King bed, ensuite bath, central AC, ceiling fan, blackout drapes
Extras
• Theater room
• Fitness room
• EV charger
• Sonos audio system
• Outdoor shower
• Fire pit
• Dedicated service entrance and event operations room
• Dual-gate arrival suitable for valet service
Nearby
• Walk: Beach access, neighborhood walking paths, local cafés
• Short Drive: High-end shopping, golf, snorkeling, museums, spa and wellness, watersports, dining, hiking trails
Good to Know
• This property is offered exclusively as a 30-day residential rental. Monthly rate applies in full regardless of nights stayed.
• Events up to 100 guests permitted with prior approval and coordination.
• TA-132-155-2896-01
• TMK: 350040280000
Reserve your dates now and experience grand-scale living, privacy, and elegance at The Kahala Mansion Event Venue.
Room
Beds
Primary Bedroom
King (1)
Ensuite Bathroom Garden View Central AC Blackout Drapes Ceiling Fan
Guest Bedroom 2
King (1)
Ensuite Bathroom Garden View Central AC Ceiling Fan Blackout Drapes
Guest Bedroom 3
King (1)
Ensuite Bathroom Garden View Central AC Ceiling Fan Blackout Drapes
Guest Bedroom 4
Queen (2)
Ensuite Bathroom Garden View Central AC Ceiling Fan Blackout Drapes
Guest Bedroom 5
King (1)
1 King Bed Ensuite Bathroom No Views Ceiling Fan Central AC Blackout Drapes
Primary Bedroom Ensuite
full bathroom
Guest Bedroom 2 Ensuite
full bathroom
Guest Bedroom 3 Ensuite
full bathroom
Guest Bedroom 4 Ensuite
full bathroom
Guest Bedroom 5 Ensuite
full bathroom
Powder Room
half bathroom
Nearby Activities
- Spa and wellness
- Zoo
- Museums
- Shopping
- Fishing
- Golfing
- Watersports
- Cycling
- Tennis
- Scuba diving or Snorkeling
- Hiking
- Horseback riding
Kitchen and Dining
- Dining Area
- Kitchen Basics
- Kitchen
- Refrigerator
- Coffee Maker
- Microwave
- Dishwasher
- Dishes Utensils
- Stove
- Toaster
- Oven
- BBQ
- Freezer
- Kettle
- Ice Machine
- Mini Fridge (Hotel Size)
- Blender
- Wine Fridge
- Toaster Oven
- Crockpot
- Rice Cooker
- Mixer
- Kitchenette
- Disposal
- Coffee Filter
Amenities
- Essentials
- Shampoo
- Dryer
- Washer
- Fitness Room
- Hair Dryer
- Linens
- Iron
- Parking space
- Private Entrance
- Extra Pillows And Blankets
- Wifi/Internet
- Fire pit
- EV Charger
Suitability
- Hot Water
- Children Welcome
- Pets Not Allowed
- Smoking Not Allowed
- Minimum Age Limit
- Free Parking
- Ceiling fans
- Fireplace
- Suitable for Elderly
- Air Conditioning
- Single Level Home
- Long Term Stays Allowed
- Suitable For Events
- Bath Tub
Emergency
- Emergency Exit Route
- Emergency Medical Contact
- Emergency Police Contact
- Emergency Fire Contact
Cleanliness
- 24Hr Check-In
- Self Check In / Check Out
Safety Features
- First Aid Kit
- Fire Extinguisher
- Smoke Detector
- Outdoor Lighting
Entertainment
- Television
- Satellite or Cable TV
- Laptop Friendly
- Smart TV
- Sonos Audio System
- Printer/Scanner/Fax
- Speaker System
- Home theater / Theater room
Pool/Spa
- Private Pool
Internal Amenities
- Beach Towels
- Shipping Items
- Additional Bedding
Outdoor Amenities
- Cooler - Ice Chest
- Beach Umbrella
- Outdoor Shower
- Garden
- Private yard
- Outdoor seating
Themes
- Family
- Luxury
Car
- Car Necessary
- Car Recommended
Location/Property Types
- Near Ocean
- Garden View
- Private / Secluded
- Walk to beach
No Reviews.










































































